Every once in a while I remember why I enjoy architecture. This project just reminded me why. Its easy to design when you have space and the site restriction is services, slope etc. It is something else if the restriction is, a parking space. Yes I mean it, the site is restricted to a parking bay and the maximum above height is 3m. The glowing box as it is known is designed by Australian architects Edwards Moore and it is an art studio.
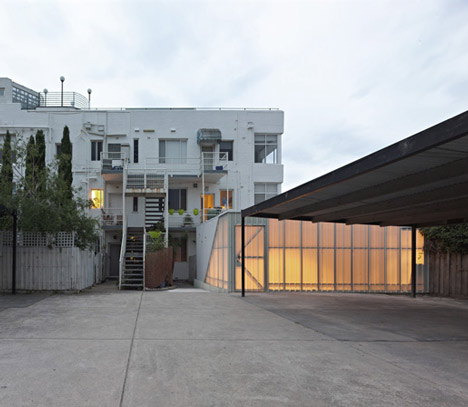
Located in a residential car park outside a Melbourne apartment, the studio accommodates storage, a shower room, a toilet and kitchen facilities. The front of the studio is clad in translucent fibreglass, causing the lights inside to illuminate the surrounding car park.
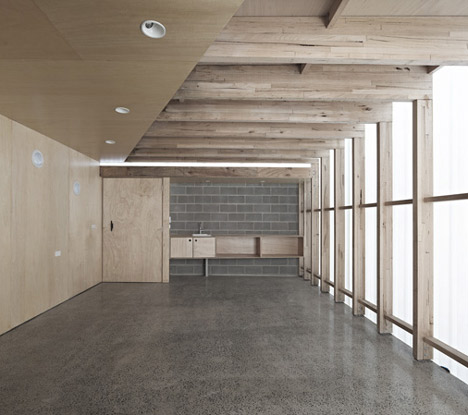
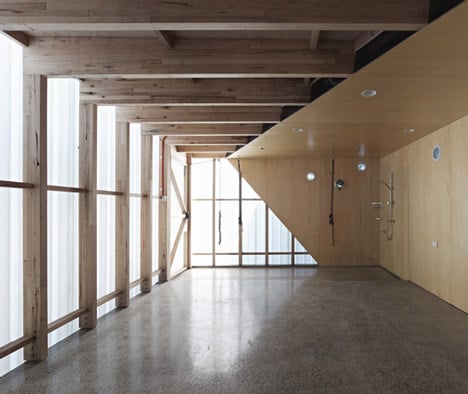
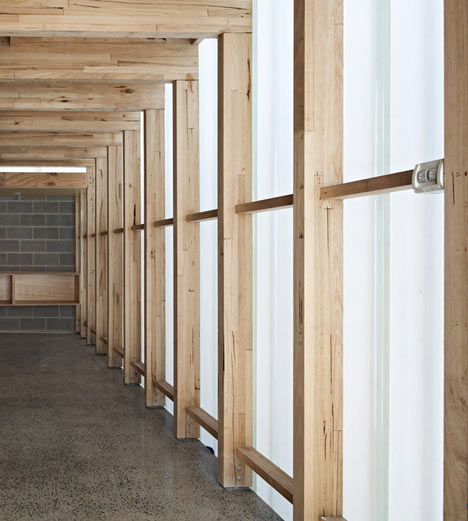
Photography is by Peter Bennetts. This for me is a universal solution to an age old problem in space limited countries or just the upgrade of countries ridden with slums. I would live in this box. With extreme minimalist furniture of course, and im not one for completely minimalist furnished houses but I would do it.
Architects Descrption: Artist car park studio
An artist’s studio adjacent to an existing first floor art deco apartment situated in Elwood, Melbourne.
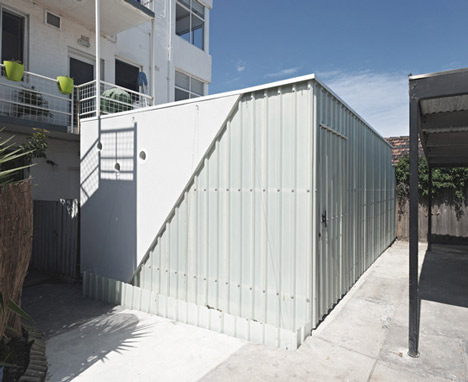
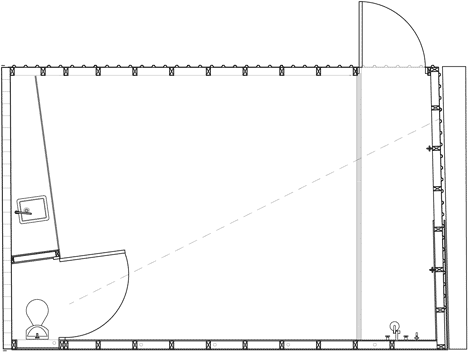
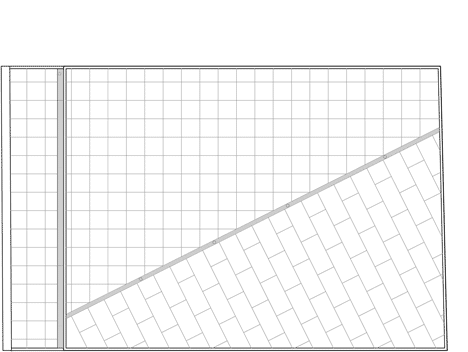
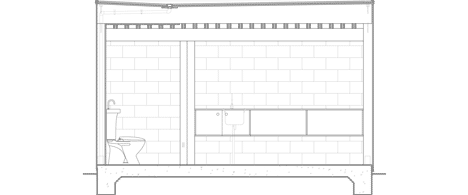
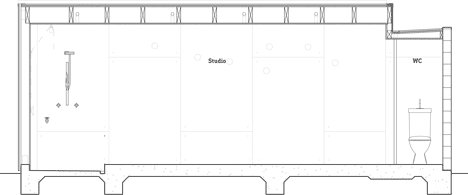


No comments:
Post a Comment